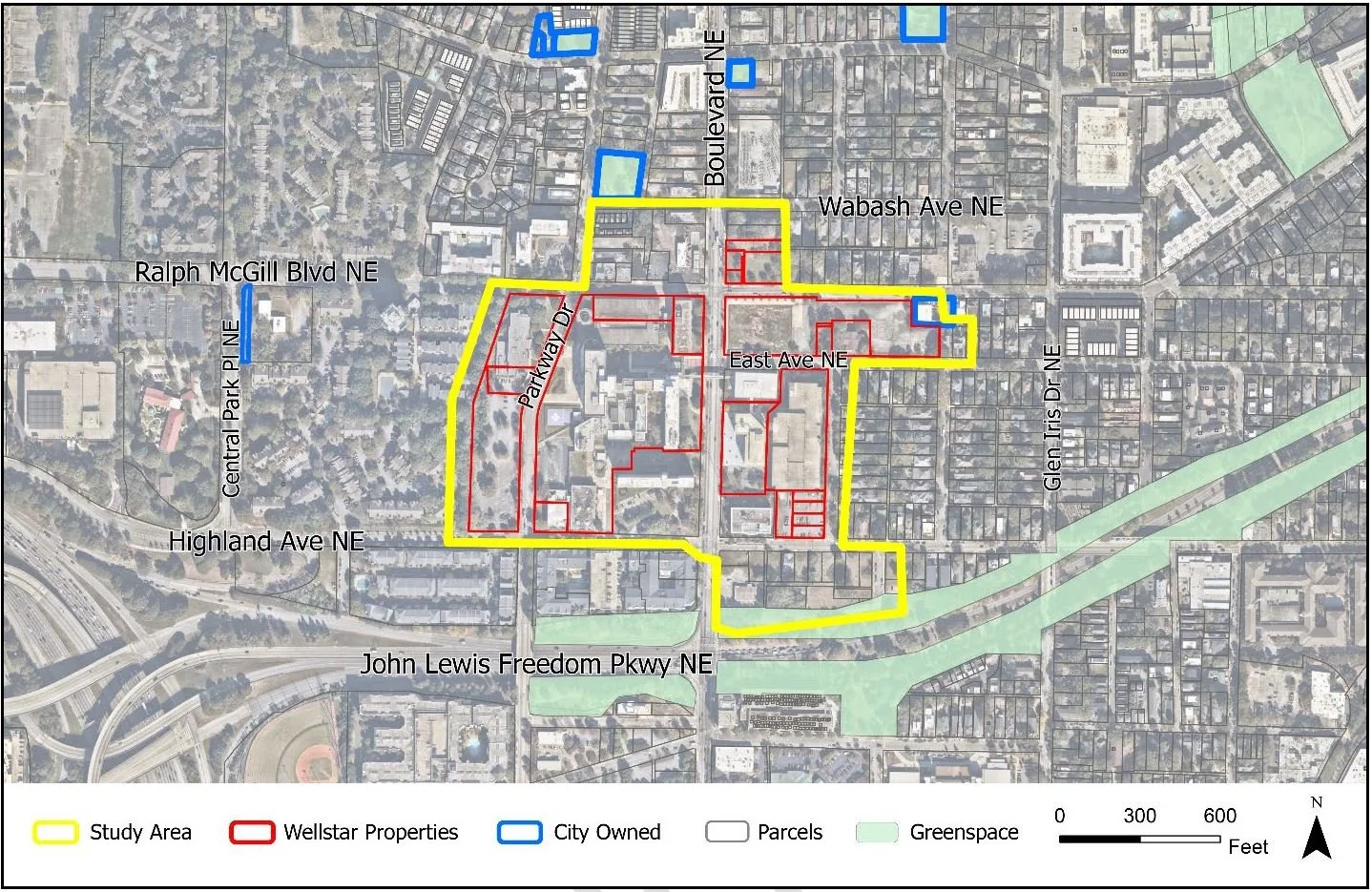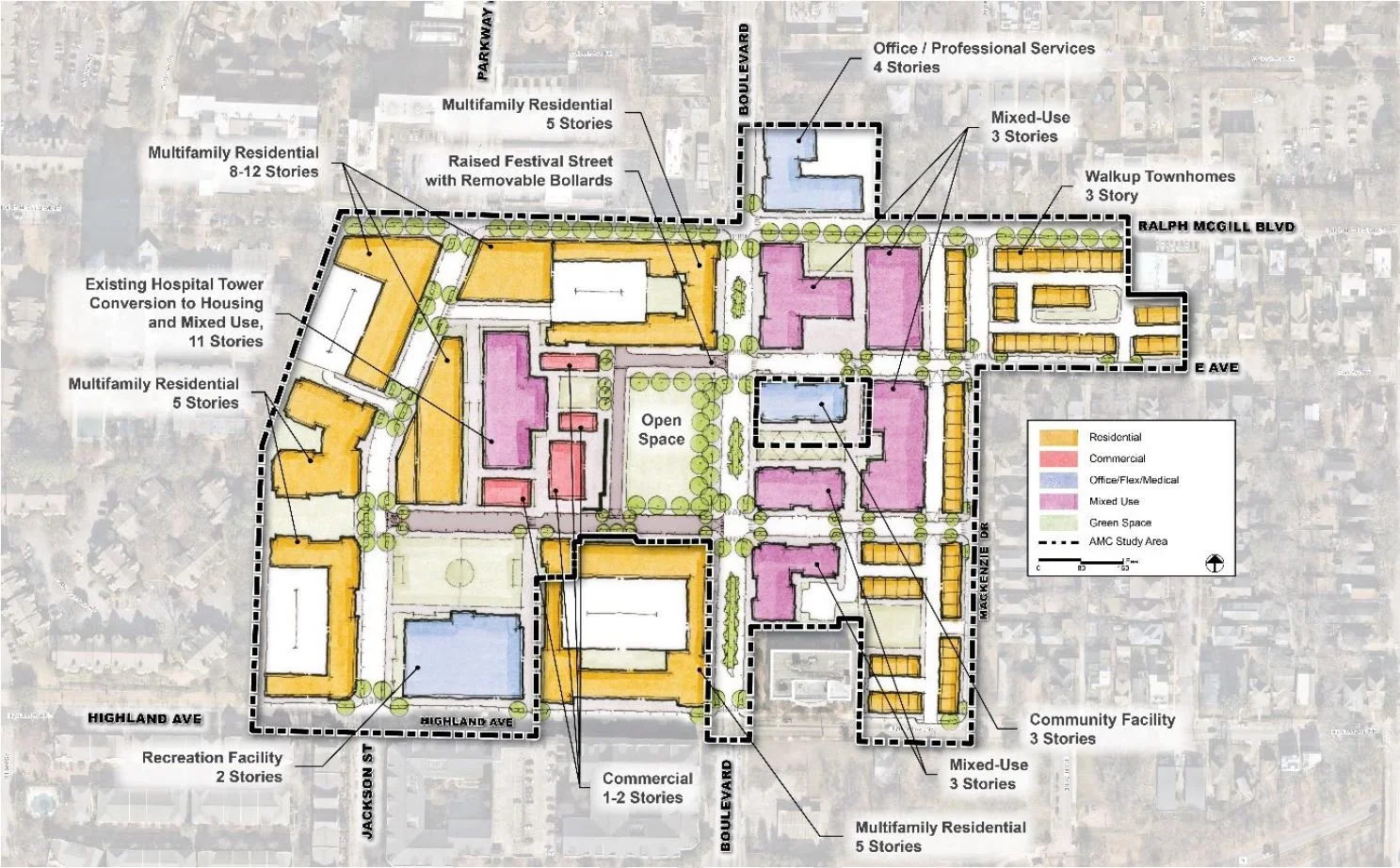ATLANTA MEDICAL CENTER SMALL AREA PLAN
Led by the Department of City Planning in collaboration with Kimley-Horn, the Boulevard Atlanta Medical Center Small Area Plan (AMC Small Area Plan) is a plan for the potential future redevelopment of the former Atlanta Medical Center site and nearby parcels into a vibrant, residential, and mixed-use community. The planning process involved extensive stakeholder and community engagement to ensure that the Plan reflects the needs and aspirations of the Old Fourth Ward (O4W) community. Through future land use and zoning/regulatory changes, the Plan proposes a gradual increase in density and development intensity from east to west across the study area. The Plan promotes a mix of uses and neighborhood cohesion. In addition, the Plan proposes the potential retention of medical services, the integration of greenspaces, and enhanced connectivity and walkability across the site.
THE STUDY AREA
The Atlanta Medical Center (AMC) is a historically significant site that was home to the former Georgia Baptist Hospital (later AMC) and has served as a community institution in Atlanta’s O4W neighborhood since the 1920s. In the AMC Small Area Plan, the former AMC campus, along with multiple parcels extending along Boulevard NE, Parkway Drive NE, and Mackenzie Drive NE, comprises the planning area (study area). The study area is roughly bounded by Ralph McGill Boulevard and Highland Avenue, totaling approximately 22 acres in the heart of the O4W. The area is located within NPU-M and overlaps with City Council Districts 2 and 5, as well as part of the Beltline Zoning Overlay. Moreover, in the Atlanta City Design, the majority of the site is designated as a Corridor Growth Area. Furthermore, in Atlanta’s 2021 Comprehensive Development Plan’s (CDP) Land Use map, a large portion of the planning area is designated as Commercial, with instances of parcels designated as QOL Mixed-Use and Residential Multi-Family. However, Changes to the future land use designations within the planning area boundaries will be necessary to bring the AMC Small Area Plan vision to fruition and guide future redevelopment.
RESOURCES
Adopted Small Area Plan
This Small Area Plan includes the community-driven vision and strategic recommendations for the future of the former Atlanta Medical Center site.
CONCEPTUAL SITE PLAN
Conceptual Site Plan for Former AMC Site
Potential preservation of the AMC west tower as housing, with commercial uses integrated into the ground floors. A future cost/benefit analysis will be required to better understand the potential for adaptive reuse compared with full replacement of the building.
Preservation of the former wellness center/gym as a community recreation center
Incorporation of higher-density housing along Parkway Drive to allow for greater variety in building massing across the site and low- scale residential buffers adjacent to single-family homes.
Preservation of the original hospital’s Eastern Façade to anchor a large community green space.
ENGAGEMENT ACTIVITIES
Community Driven Plan
Two stakeholder meetings were held over the course of the project. The first, on March 12th, asked stakeholders to identify the most important factors to consider as part of the project and gathered feedback on the types of development and improvements that might be deemed most appropriate for the site and fill a need within the community. The second meeting on April 25th provided stakeholders with an opportunity to provide feedback on preliminary concept plans and project direction. The project team presented the draft Plan to the Stakeholder Advisory Group on August 12th to gather stakeholder feedback before presenting the draft Plan during a public information session, hosted by Councilmember Farokhi, prior to the NPU-M General Body meeting on August 26th, 2024.
Others engaged throughout the planning process included NPU-M leadership, Councilmembers Farokhi and Bakhtiari, Mayor Andre Dickens, and members of the Mayor’s Office of Housing, Wellstar management, as well as Atlanta Departments of Transportation, Parks and Recreation, and City Planning. These touchpoints served to gather additional context and information about the property and discuss the site’s redevelopment potential and vision.
In addition to stakeholder meetings, community engagement played a crucial role in the planning process with multiple opportunities for input, feedback, and direction from O4W community members and stakeholders. Community Open Houses were held on March 28th and May 1st to provide opportunities for the public, particularly O4W community members, to share their vision and desires for the AMC study area. Planning staff invited community members to identify preferred land uses and development types for the area and to provide feedback on the preliminary development and transportation concepts.
On August 26th, the project team held an online public information session, hosted by Councilmember Farokhi, to present the draft Plan to the NPU-M/O4W community. Following the information session, the project team gave a short presentation of the Plan at the NPU-M general body meeting, in which the NPU voted to recommend approval of the Plan.





